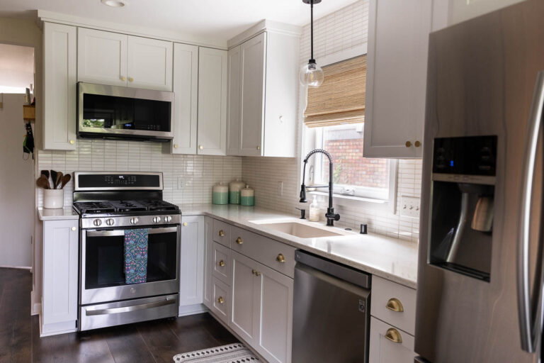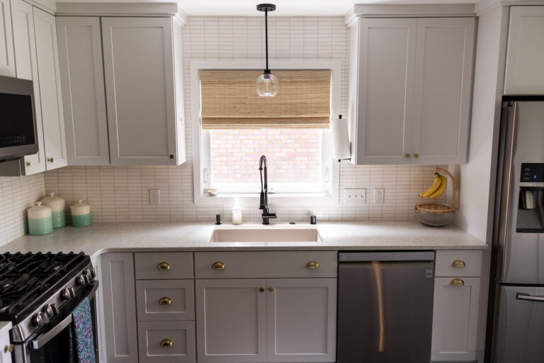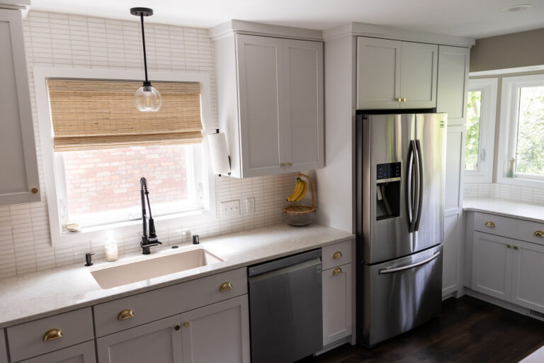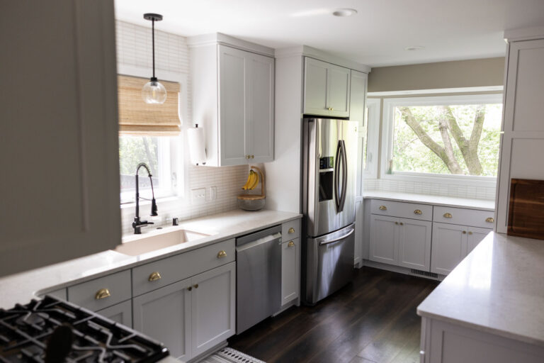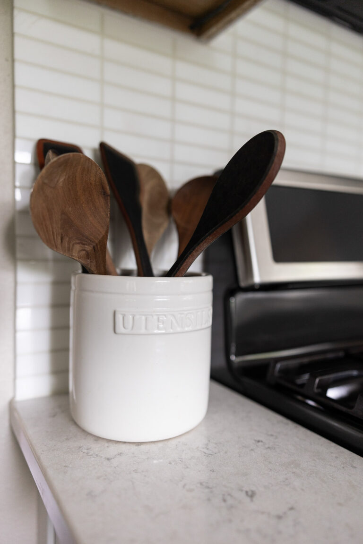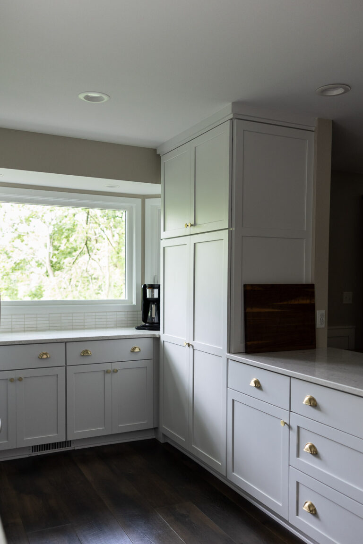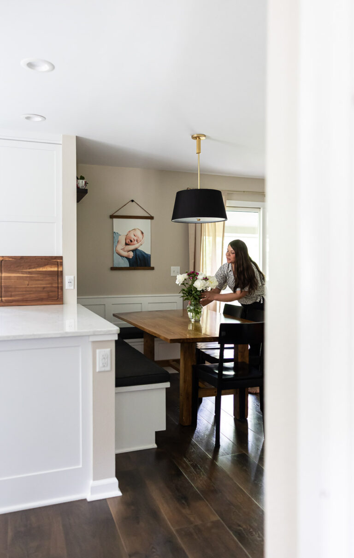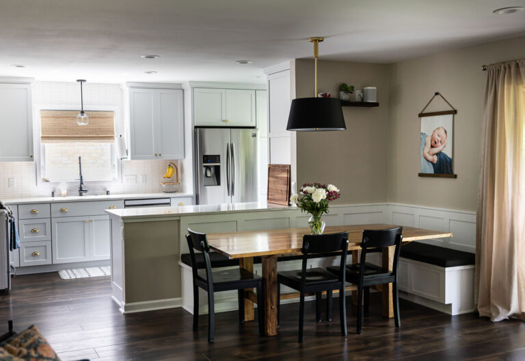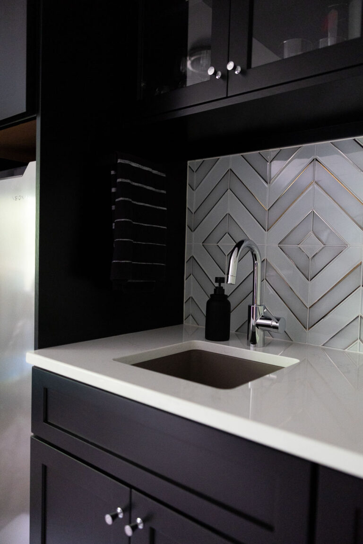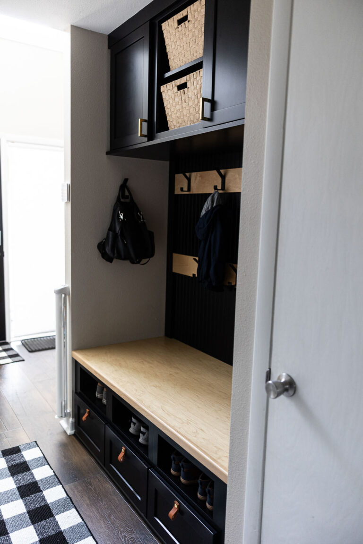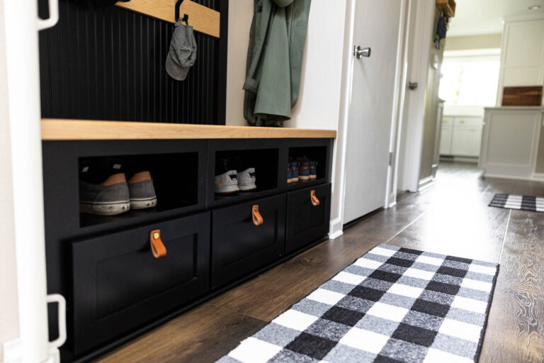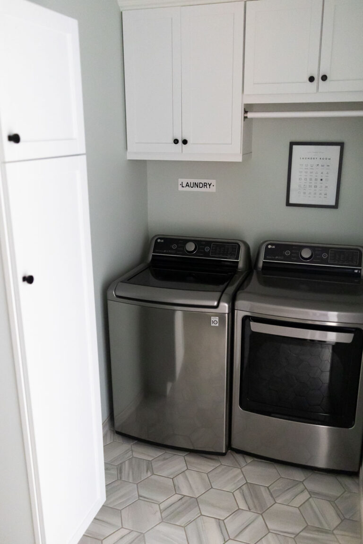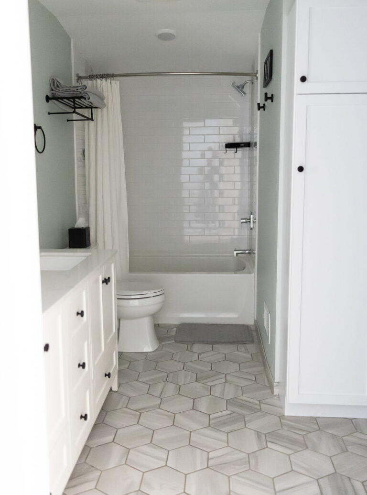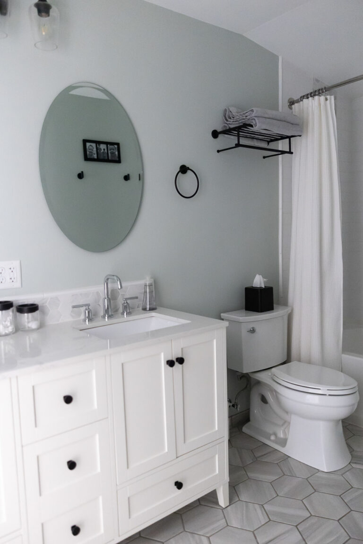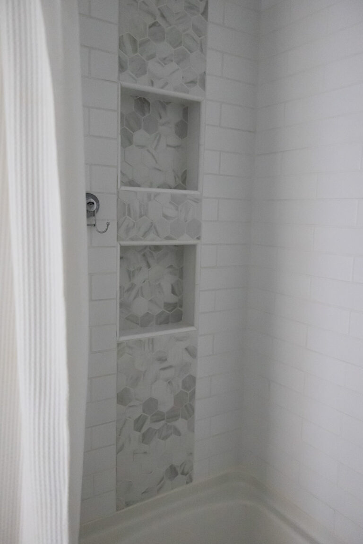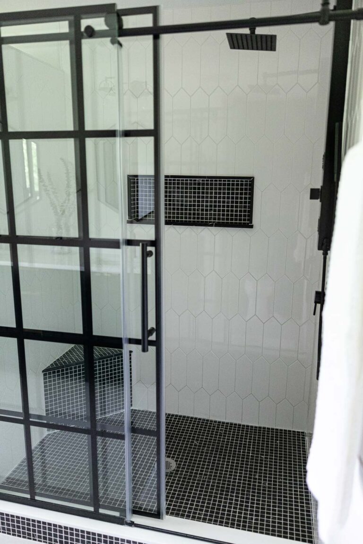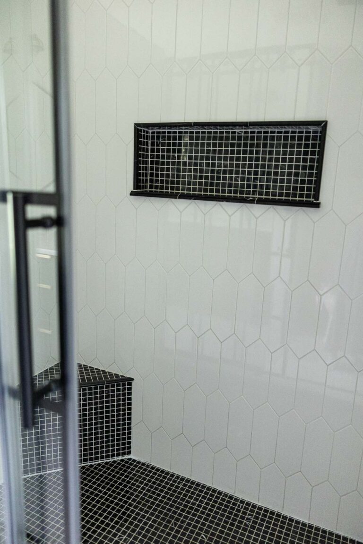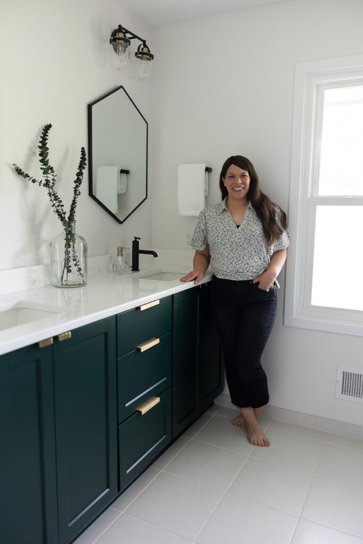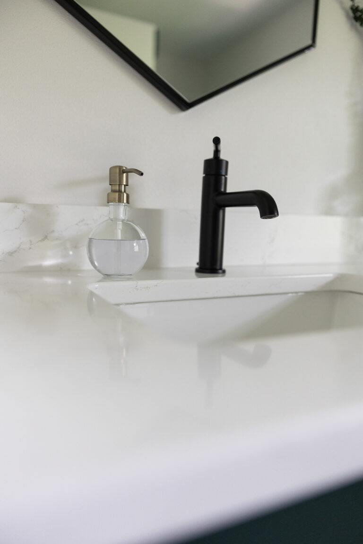Lippman Remodel
Project Overview
As soon as we toured our 1975 townhouse-style condo, I began to envision how I wanted to remodel it to make it a more functional living space from top to bottom. Phase 1 of our remodel included tackling the upstairs secondary bathroom. We knocked down a wall to an adjacent closet so that we could move our laundry up from the basement, which has truly proven to be life changing! For the finishes, I stuck with classic subway and hexagon tiles, chrome and black fixtures, and a calming green-gray for the walls.
Phase 2 of our remodel included remodeling the primary bathroom and kitchen. Our primary bathroom is one of my favorite spaces in our home. I chose a custom dark green color for the vanity cabinetry, accented by brass hardware that really makes it stand out. Black and white marble tile in the shower provide timeless appeal, while bold picket tile and mirrors help to balance the room with a modern vibe.
In order for the main floor to function properly, we needed to remove the wall between the kitchen and living space. Seeing that our home is not abundant with square footage, I had to be clever with every square inch. For the overall design, I went with a clean look and timeless finishes. A built-in banquette with hidden storage underneath was the perfect solution for a space-saving design in our dining area. Remodeling my own home has truly been a labor of love, and I’m so thankful I’ve had the opportunity to put my own stamp on it.

